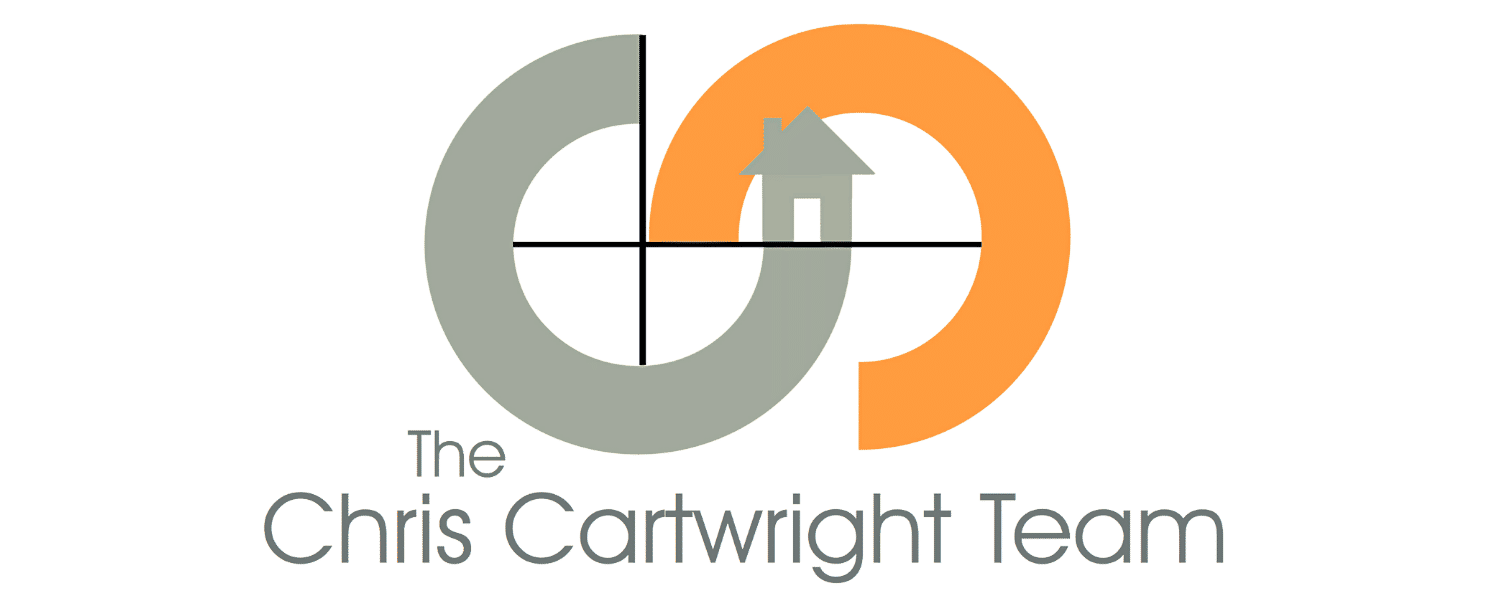Description
Welcome to this beautifully maintained and thoughtfully upgraded bungalow. Located on a quiet, mature street in a sought-after neighbourhood, this home blends classic finishes, modern comfort, and exceptional layout flexibility. As you step inside, you're immediately greeted by gleaming maple hardwood floors that stretch throughout the main level. A large bay window brings in natural light and highlights the open-concept living and dining room, creating an airy, welcoming space for everyday living or entertaining. Just off the dining area is the show-stopping custom kitchen, thoughtfully designed for both style and functionality. Home chefs will appreciate the granite countertops, double wall ovens, 5-burner gas cooktop, and full suite of high-end KitchenAid appliances. This bungalow offers three generously sized bedrooms on the main floor. The primary suite is a true retreat, featuring beautiful bay window, a walk-in closet with built-in organizers, and a fully renovated ensuite bathroom complete with a floating vanity, sleek porcelain tile floors, and a modern glass shower. The two additional bedrooms are outfitted with double closets and some built-in organizers for added functionality. With 9-foot ceilings and laminate flooring throughout, the basement is bright, open, and welcoming. At the heart of the lower level is a full kitchen, outfitted with quartz countertops, full-size appliances. Entertaining is made easy with a dedicated bar area, ideal for weekend gatherings or family celebrations. The basement bathroom has also been upgraded, featuring a glass shower and double sinks. This property offers the best of one-level living, with bonus space downstairs for whatever life throws your way whether it's a growing family, out-of-town guests, or aging parents. Its versatile layout, beautiful finishes, and prime location make it a standout in today's market.
Additional Details
-
- Community
- Vellore Village
-
- Lot Size
- 14.3 X 32 Ft.
-
- Approx Sq Ft
- 2000-2500
-
- Building Type
- Detached
-
- Building Style
- Bungalow
-
- Taxes
- $6638.38 (2025)
-
- Garage Space
- 2
-
- Garage Type
- Attached
-
- Parking Space
- 2
-
- Air Conditioning
- Central Air
-
- Heating Type
- Forced Air
-
- Kitchen
- 2
-
- Kitchen Plus
- 1
-
- Basement
- Finished
-
- Pool
- None
-
- Listing Brokerage
- ROYAL LEPAGE MEADOWTOWNE REALTY
Receive an Instant Property Analysis generated by state of the art Artificial Intelligence.
Comparable Sold Properties and similar active properties sorted in a chart, allowing you to analyze the dynamics of this property.





















































